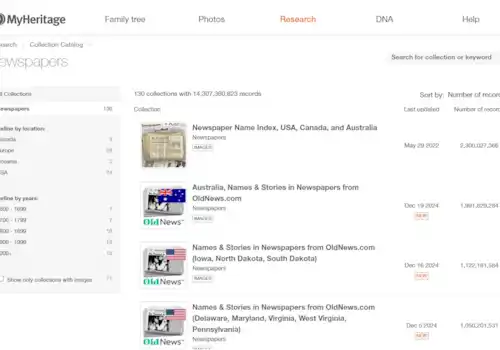01 August 2017
|
Adèle Emm takes a look at what life was like in the two-up-two-down terraced houses that many of our ancestors called home.
Adèle Emm takes a look at what life was like in the two-up-two-down terraced houses that many of our ancestors called home.
Whilst working on my builder’s article for the September issue of Family Tree magazine, I couldn’t fail to notice all the Victoriana around me. I live in Cottonopolis, the birthplace (yes, this is debatable for those of you in Derbyshire) of the Industrial Revolution and the enormous Manchester railway/cotton goods warehouses, railway hotels and thousands (millions?) of Victorian terraced houses are my daily eye candy. When Stockport’s famous landmark, the railway viaduct, was completed in 1840, it was the largest brick-built construction in Europe.
Follow us on facebook
Follow us on twitter
Sign up for our free e-newsletter
Discover Family Tree magazine
However much we gasp at the detail with which the Victorians embellished their buildings, it is the countrywide terraced workers’ housing which is testament to how much we owe past builders. What would my inner city Manchester two-up two-down be worth if magic-carpeted to Chiswick or Chelsea?
In 1875, the Government passed the Public Health Act whereby all new housing had to be built to a high standard - even just the two-ups two-downs that most of us have lived in at some time or known someone who did. And there had to be space wide enough between back alleys and road for access to remove night soil by local authorities – those little ginnels between the rows.
When first built, the two rooms downstairs constituted kitchen with range and a front parlour. ‘Posh’ houses had three feet of garden at the front; cheaper houses led straight onto the pavement. The parlour at the front was for visitors and high days and holidays. The kitchen at the back overlooked the paved yard where washing was hung on Mondays and led to the privy. Come out of the back door, turn right or left and there it was, squares of newspaper for the essentials strung up next to the ‘unmentionable’.
My great aunt had a ‘gazunder’ (the chamber pot which goes under the bed) so, if taken short in the night, she needn’t go out in the cold. Upstairs were two bedrooms, one to the back for the children and one to the front.
When sitting on a train outside many a city or town, the evidence of former privies is everywhere. Many are the shed, or incorporated with government subsidies during the 1960s into a kitchen extension or downstairs bathroom. Many are still a privy!
Whilst researching my great x 2 grandfather, I discovered he and his large family moved between 1877 (when they were built) and 1881 into a terraced house in Ashton under Lyne. Instead of sharing facilities with scores of other families, they now had running water and their own toilet; it must have been like moving into a palace. That house and its neighbours are still there. Donning my cynical hat, how many of today’s glass and concrete confections will be standing in 140 years?
PHOTO: Endeavour Buildings Ashton Under Lyne, Lancashire, built 1877. In 1881, Adèle's widower joiner 2x great grandfather plus eight children were squeezed in one house. Photo taken 1997. © Adèle Emm








.jpg)
